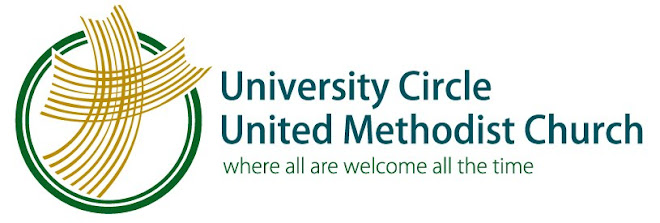Very shortly construction work begins on the Mezzanine and lower level of our church to redesign spaces for our children's church school program. Since we began worshipping together on the last Sunday of January this year, our education staff and Board of Trustees (comprised of all Trustee members of both churches) have worked together to determine building changes that would provide a stimulating and welcoming church school environment for our current numbers of children as well as adequate space to grow the program over the next several years.
No one wanted to make significant changes to existing spaces without a long-term plan in place to ensure that money spent today would be a wise investment and would avoid the need to undo something in the near future. Consequently, the Trustees engaged the architectural firm of Studio Techne located in University Circle to help us develop a short-term plan for our education department and a longer-term plan for all non-sanctuary spaces. The long-range plan will meet the need for more restrooms and ADA (Americans with Disabilities Act) compliance, for example. The broad strokes of the long-term plan will be shown at our Church Conference after worship on October 24, as will pictures of the current renovation plan for the education spaces. In early November, Studio Techne will conduct a design charrette – a collaborative session in which all who are interested can have input into our building design challenges and actually work together to find solutions. This charrette will be open to all who submit a reservation form, available in upcoming bulletins.
At the Trustee meeting held this past week, bids were reviewed from three contractors and the firm of R.W. Clark was selected for the work scheduled to begin in about two weeks. Included in this project are: replacement of the gymnasium floor with a rubber-based, multi-purpose flooring (after the current floor is abated and removed); re-plastering and painting of gym walls; conversion of an existing men's room on the mezzanine level into a men's and women's restroom; removal of some existing walls in current classroom areas on the mezzanine which includes converting a storage space into a classroom; new finishes, surfaces and lighting (changes to existing ceilings, walls and flooring in many areas – including the lower entry from the E. 107th door). The projected cost is $220,800. Access to classroom/bathroom areas for persons with disabilities is not included in this project nor a heating and air conditioning (HVAC) solution for the gym and classroom areas. The accessibility issue will be addressed in the long-term plan and the HVAC needs are undergoing further study by the contractor, architect and Trustees to determine a solution with acceptable costs.
Between now and the end of the year, our church school program will be greatly disrupted and Dr. Amy Wheatley, our Director of Education, is making every effort to manage this process without too much negative impact on families and children. The reality is that there are no easy solutions because we don't have alternative space to relocate 30 children, supplies and equipment that is (a) easy to find, (b) has safe bathroom access for our younger children, and (c) does not have to be set up and taken down each Sunday because of the weekly activities that occur in the same spaces.
When you see children in the worship service, be tolerant and welcome them and their families. We recently had a young, single mother with a toddler asked to leave the service because some persons around her found the two-year old distracting to their worship experience. If you were a visitor to our church for the first time and you were treated that way, would you return? Instead of being annoyed by children in worship, let us rejoice in the voices of children in our midst, for they represent the growth of our family and the LIFEBLOOD of our future. Rather than ask someone to leave, let us work together to find solutions to the wonderful problems created by a growing church family.




No comments:
Post a Comment